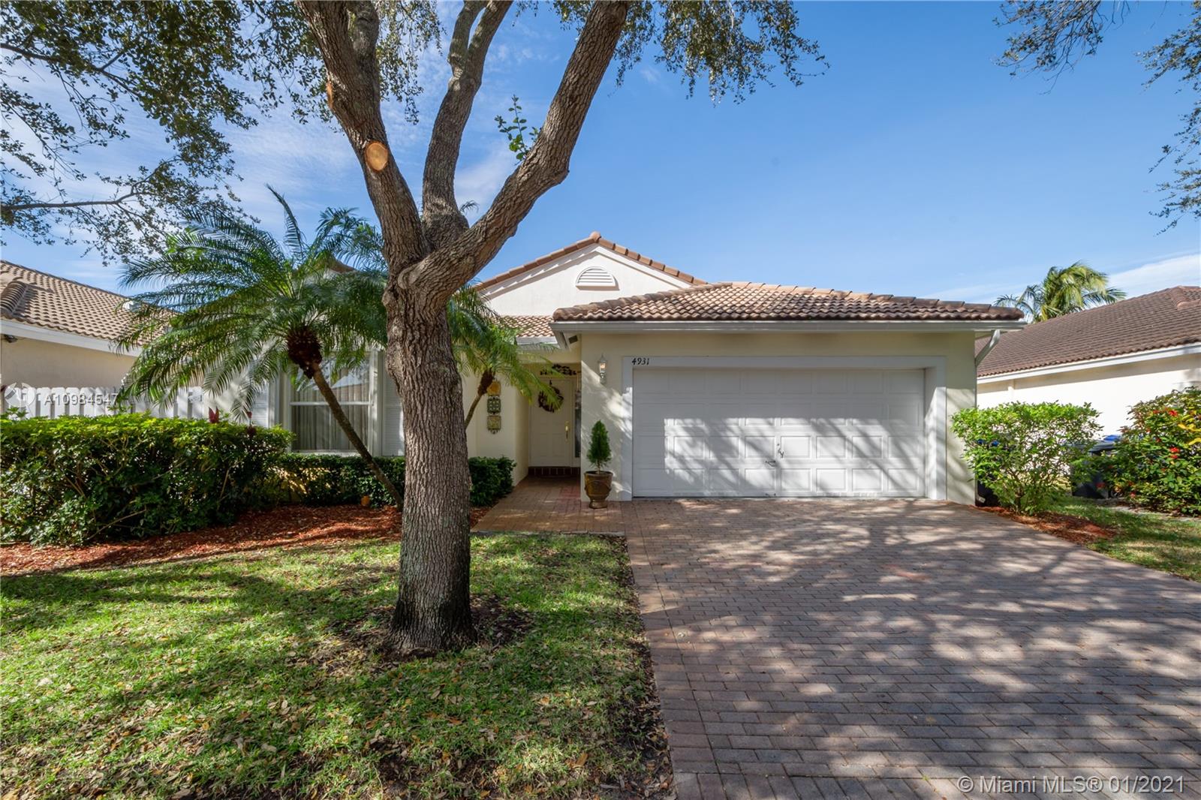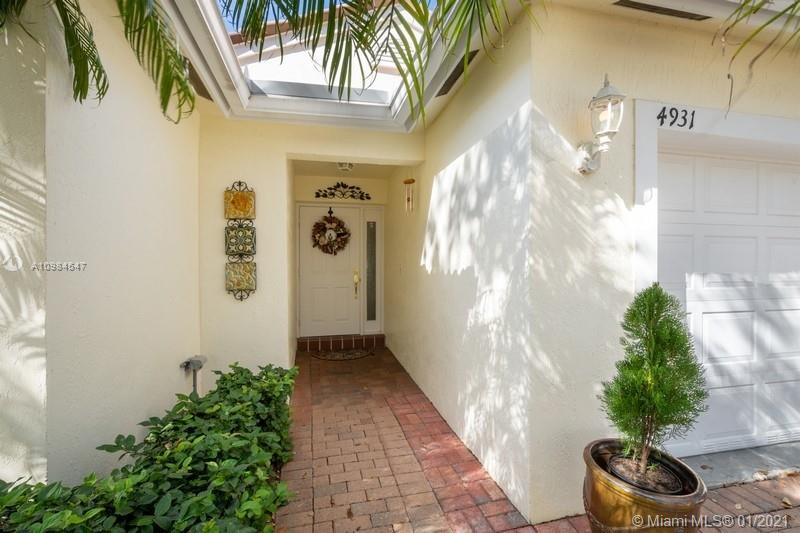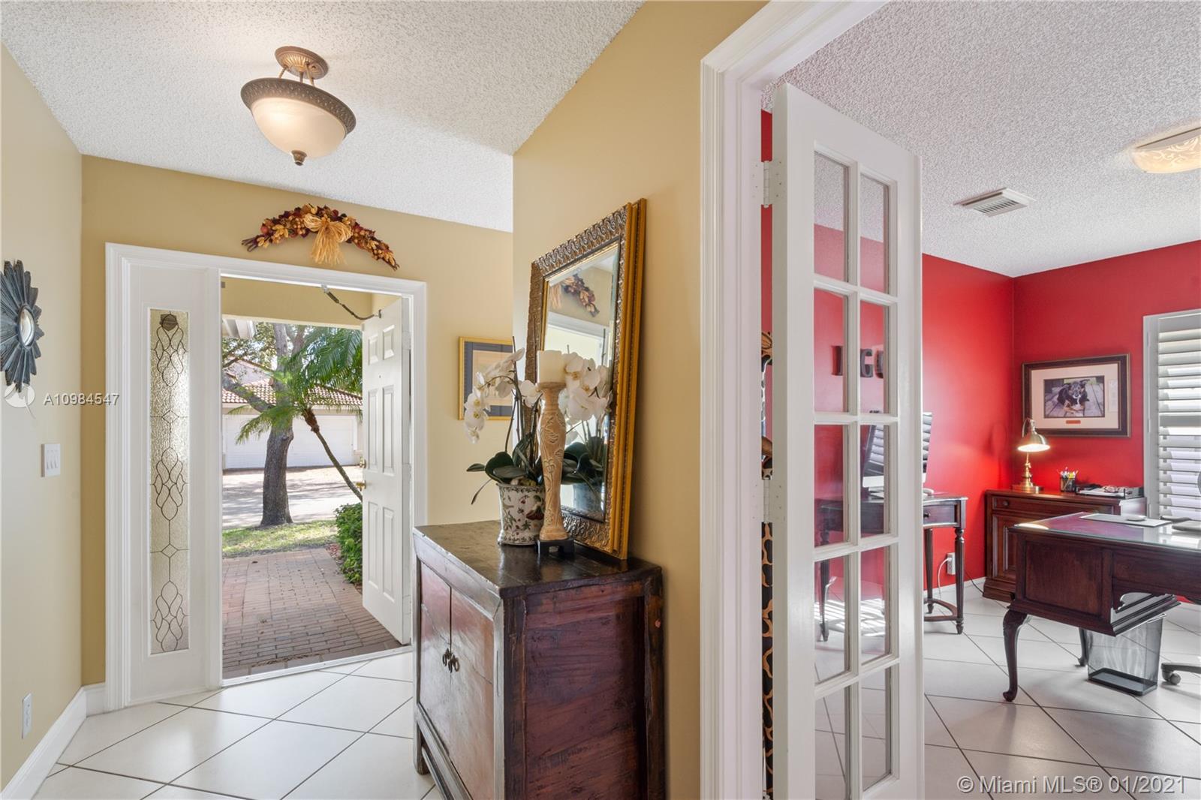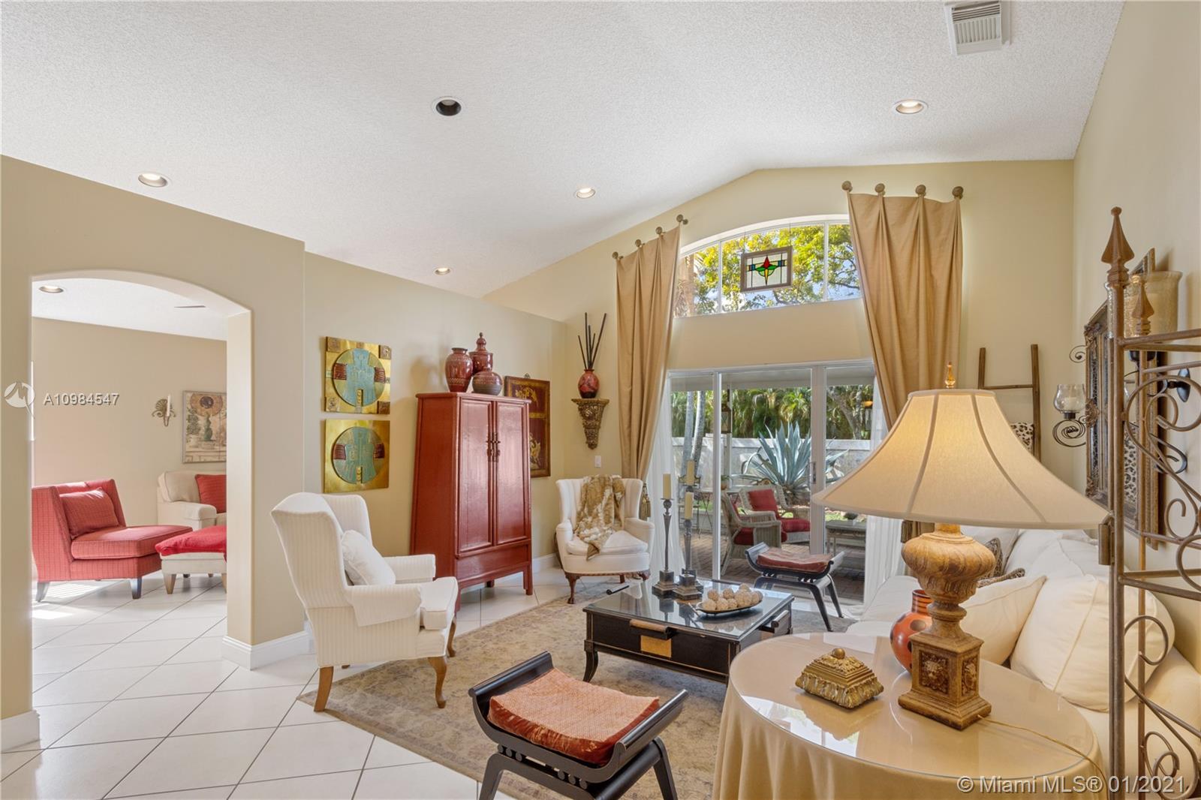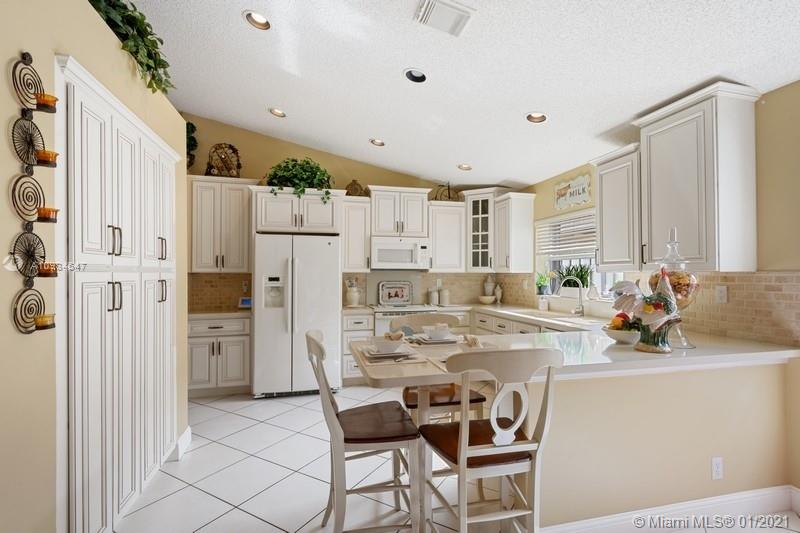$465,000
$459,900
1.1%For more information regarding the value of a property, please contact us for a free consultation.
4931 SW 34th Ter Hollywood, FL 33312
3 Beds
2 Baths
1,648 SqFt
Key Details
Sold Price $465,000
Property Type Single Family Home
Sub Type Single Family Residence
Listing Status Sold
Purchase Type For Sale
Square Footage 1,648 sqft
Price per Sqft $282
Subdivision Banyan Oakridge Plat
MLS Listing ID A10984547
Sold Date 03/25/21
Style Detached,One Story
Bedrooms 3
Full Baths 2
Construction Status Effective Year Built
HOA Fees $135/mo
HOA Y/N Yes
Year Built 1999
Annual Tax Amount $3,623
Tax Year 2020
Contingent No Contingencies
Lot Size 5,003 Sqft
Property Description
STUNNING UPGRADED HOME WITH SOARING CEILINGS AND GREAT FLOORPLAN IN OAKRIDGE. THIS 3 BED, 2 BATH, 2 CAR CARAGE DESIGNER HOME BOASTS SPACIOUS BEDROOMS WITH HARDWOOD FLOORS, REMODELED BATHROOMS, GOURMET CHEFS KITCHEN, AND EXTRA LARGE EXTENDED PATIO ENCLOSURE PERFECT FOR ENTERTAINING. AIRY, LIGHT AND BRIGHT, THIS METICULOUSLY KEPT LUXURY HOME HAS MANY SPECIAL FEATURS AND UPGRADES. BRAND NEW BARREL TILE ROOF TO BE COMPLETED PRIOR TO CLOSING 2021, ACCORDIAN STORM SHUTTERS, UPGRADED APPLIANCES, WARM AND INVITING BACKYARD, FRENCH DOORS INTO OFFICE/BEDROOM & SO MUCH MORE. OAKRIDGE FEATURES 24/7 MANNED GATED ENTRY WITH COMMUNITY AMMENITES SUCH AS TENNIS, BASKETBALL COURTS, TOT LOT, AND MORE. CLOSE TO MAJOR HIGHWAYS, AIRPORT, HARD ROCK CASINO & ENTERTAINMENT COMPEX & CLOSE TO HOUSES OF WORSHIP.
Location
State FL
County Broward County
Community Banyan Oakridge Plat
Area 3070
Direction STIRLING ROAD TO SW 35TH AV, NORTH ON 35TH AV PAST 2ND ROUND ABOUT TO OAKRIDGE GATE. AFTER GATE MAKE A LEFT AT THE STOP, THEN NEXT LEFT, FOLLOW AROUND, HOUSE ON LEFT. SHOWINGS START 01/19.
Interior
Interior Features Breakfast Bar, Dining Area, Separate/Formal Dining Room, Dual Sinks, Entrance Foyer, French Door(s)/Atrium Door(s), First Floor Entry, Main Level Master, Pantry, Split Bedrooms, Separate Shower, Vaulted Ceiling(s), Walk-In Closet(s)
Heating Central, Electric
Cooling Central Air, Ceiling Fan(s)
Flooring Ceramic Tile, Wood
Appliance Dryer, Dishwasher, Electric Range, Electric Water Heater, Disposal, Microwave, Refrigerator, Washer
Laundry In Garage
Exterior
Exterior Feature Enclosed Porch, Fence, Lighting, Room For Pool, Storm/Security Shutters
Parking Features Attached
Garage Spaces 2.0
Pool None
Community Features Gated, Home Owners Association, Tennis Court(s)
Utilities Available Cable Available
View Garden
Roof Type Barrel,Spanish Tile
Porch Porch, Screened
Garage Yes
Building
Lot Description Sprinkler System, < 1/4 Acre
Faces East
Story 1
Sewer Public Sewer
Water Public
Architectural Style Detached, One Story
Structure Type Block
Construction Status Effective Year Built
Others
Pets Allowed No Pet Restrictions, Yes
Senior Community No
Tax ID 504231200230
Security Features Gated Community
Acceptable Financing Cash, Conventional
Listing Terms Cash, Conventional
Financing Cash
Special Listing Condition Listed As-Is
Pets Allowed No Pet Restrictions, Yes
Read Less
Want to know what your home might be worth? Contact us for a FREE valuation!

Our team is ready to help you sell your home for the highest possible price ASAP
Bought with Synergy Realty of South Fl Inc


